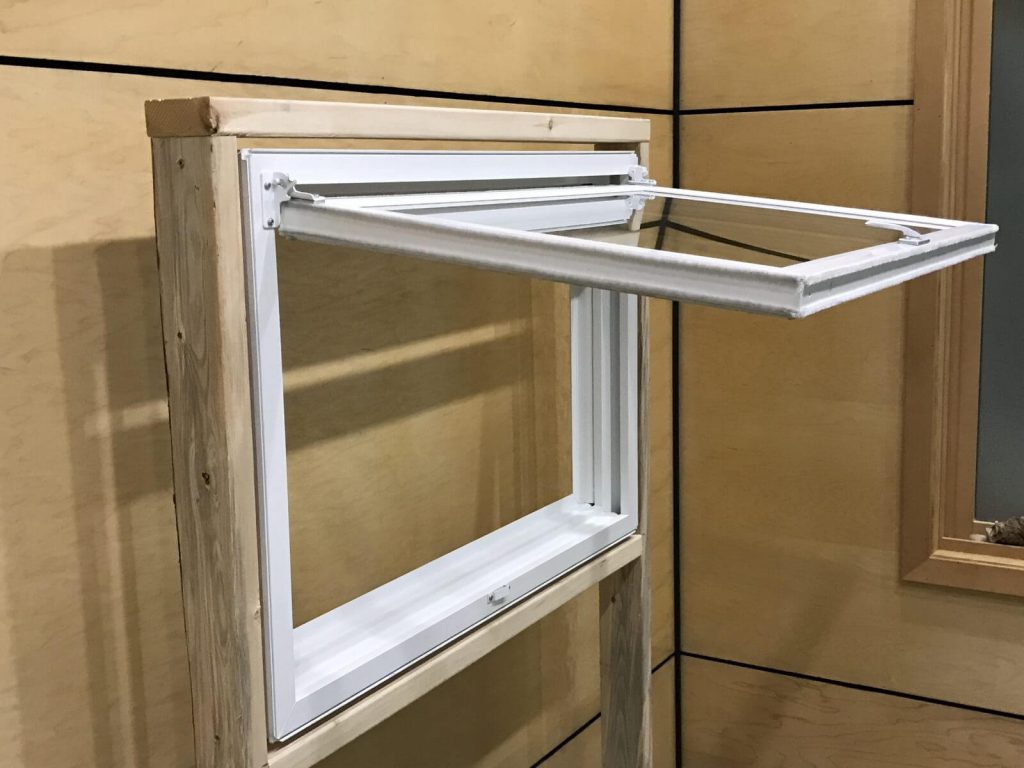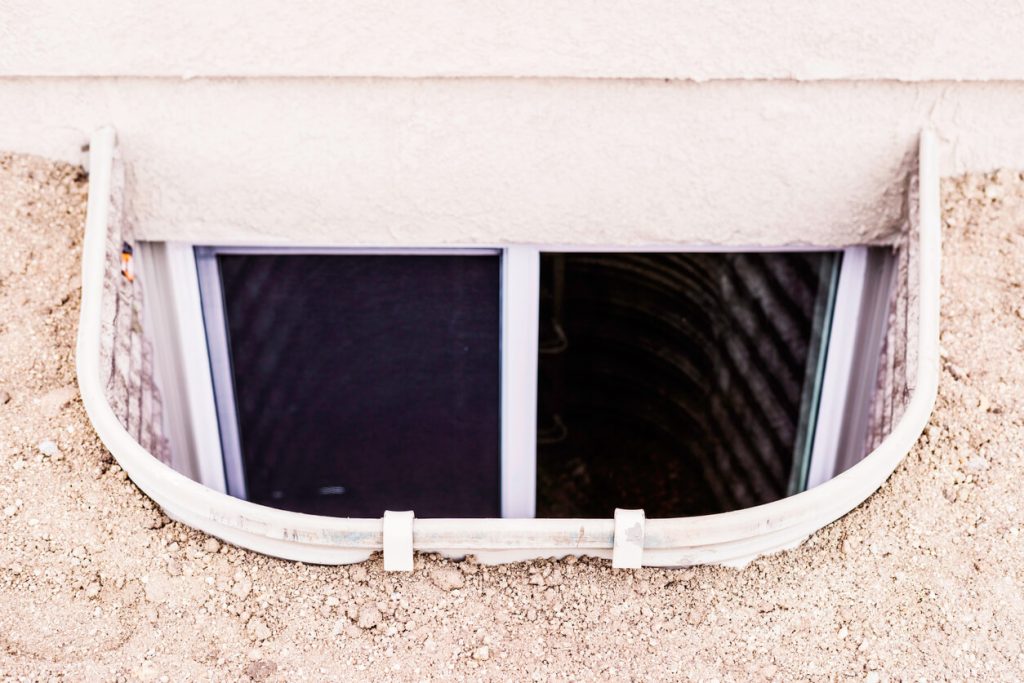Egress Window Building Code: What You Need to Know
What are Egress Windows?
An egress window is a type of window that can be easily opened from the inside without any keys, tools, or physical difficulties. The Ontario Building Code states that these types of windows must be in every bedroom of a suite to ensure all occupants have a point of exit, in case of a fire or other emergency.
Furthermore, the Ontario Building Code requires the following specifications to be met for egress window building code installations:
Egress Window Requirements
- Openable from the inside without using tools
- The opening must have a minimum area of 0.35 m²
- Each dimension being at least 380 mm
- Must stay open without any extra support
- The sill height of the window cannot be higher than 1 m (unless in a basement)
- If you have a sliding window, then the opened portion of the window must be 0.35 m² as well
Egress Window Building Code Requirements
Mezzanine Floors
A mezzanine floor is an intermediate floor of a suite that is open to the double-height ceiling and does not extend over the whole area of the suite — commonly found in lofts (see image above).
The Ontario Building Code states that egress windows for mezzanine floors must meet the following:
- The window must be a maximum height of 1.07 m from the floor
- The egress window is allowed to be on the main floor if your mezzanine is less than 25% of the living space or 20 m², whichever is less
- Requires a clear, and unobstructed path to the window
- If these specifications are not met, you must have an egress window on the mezzanine floor
Window Wells Building Code Requirements
A window well is an open area that is in between the basement window and the below-grade soil. This open area is usually reinforced by a metal frame (see image above).
The building code specifications for egress windows in window wells are:
- If the egress window opens into a window well, there must be an opening of 550 mm in between your window and the window well.
- If your window has a sash that swings towards the well, then it cannot reduce the clearance in a way that would prevent a safe exit.
- If your window well has a cover, then it must be openable from the inside without any tools, keys, or special knowledge.
The Ontario Building Code for egress windows may seem extensive and specific, but egress windows to building code are an important safety feature and legally required. The purpose of these windows is to ensure everyone can exit safely from your home, in the case of an emergency.
If you are renovating your home or adding a basement apartment suite, it is important for buying an egress window to be straightforward, which is why we offer easy purchase egress windows online that meet Ontario Building Code Specifications.
If you are unsure if your egress window installation meets the Ontario Building Code requirements, contact a specialist at Bavarian Window Works.




